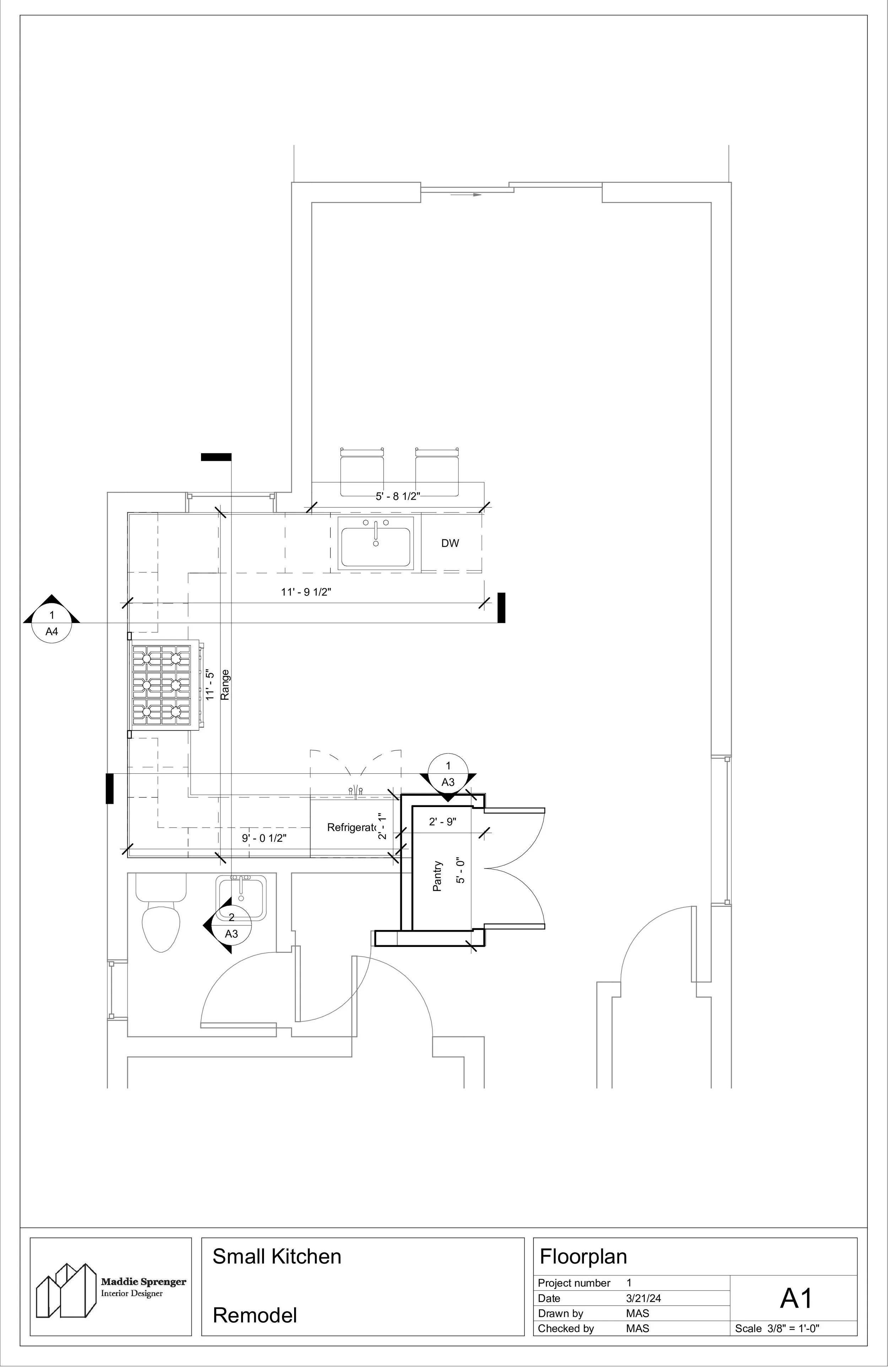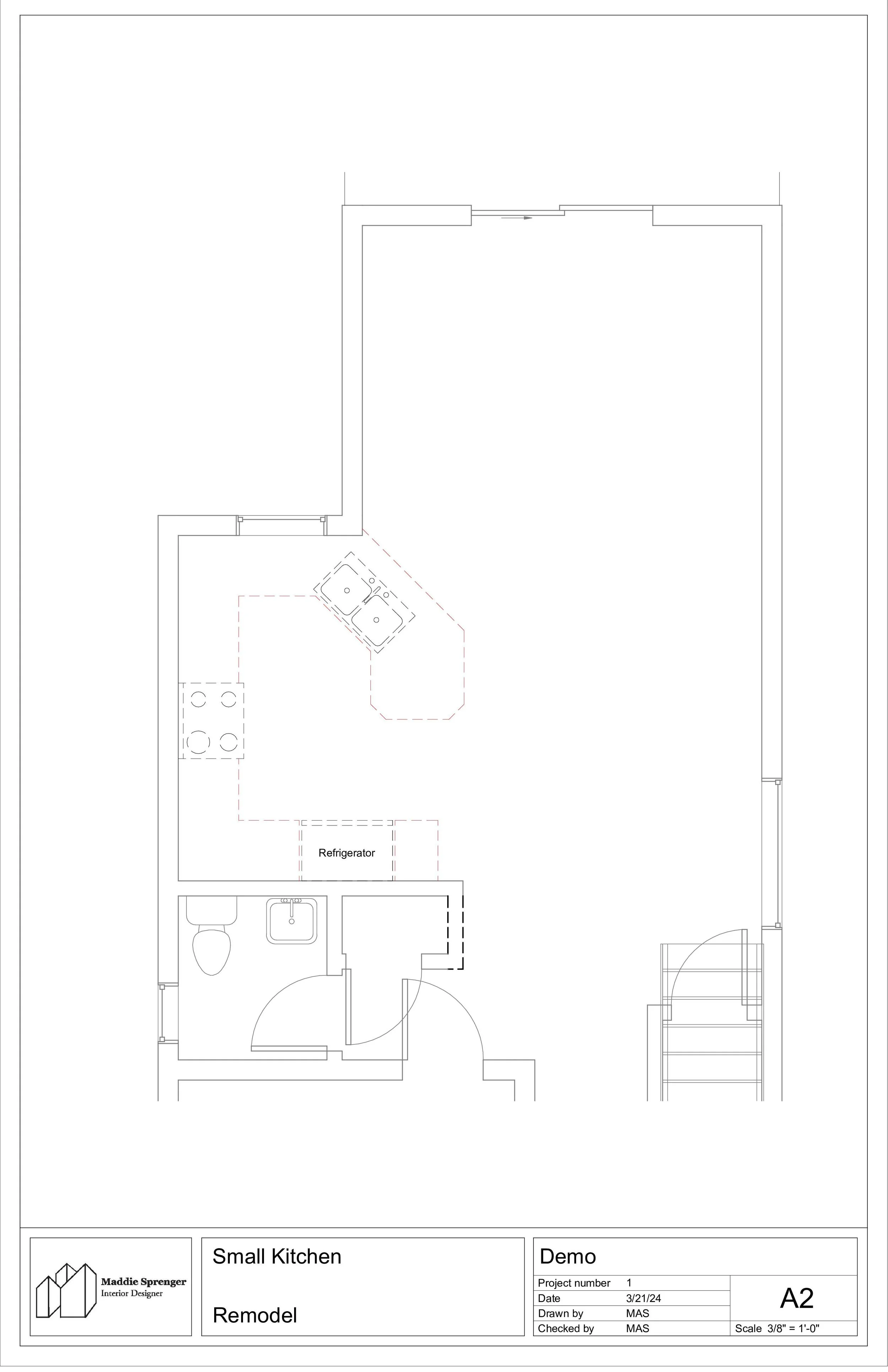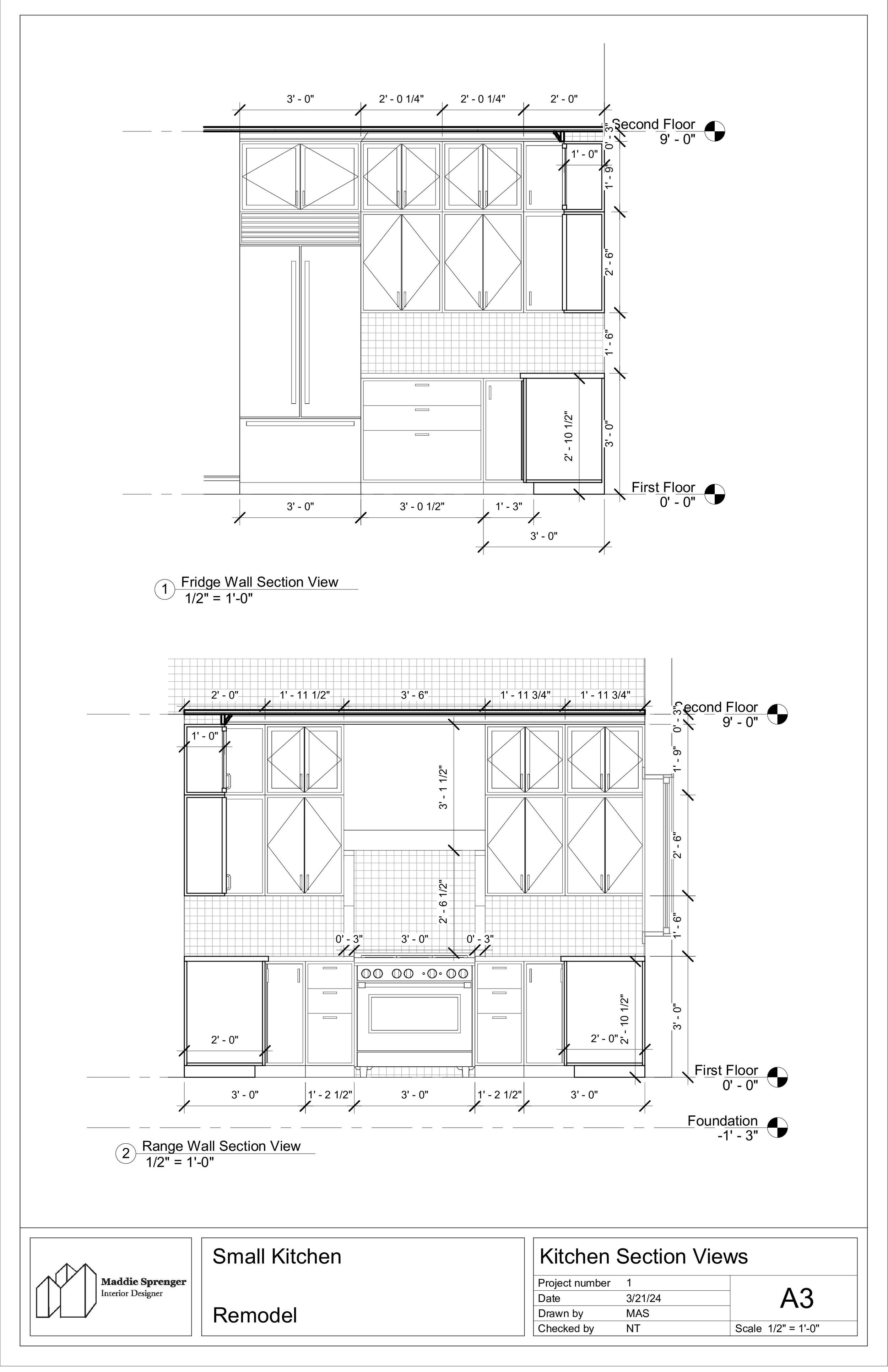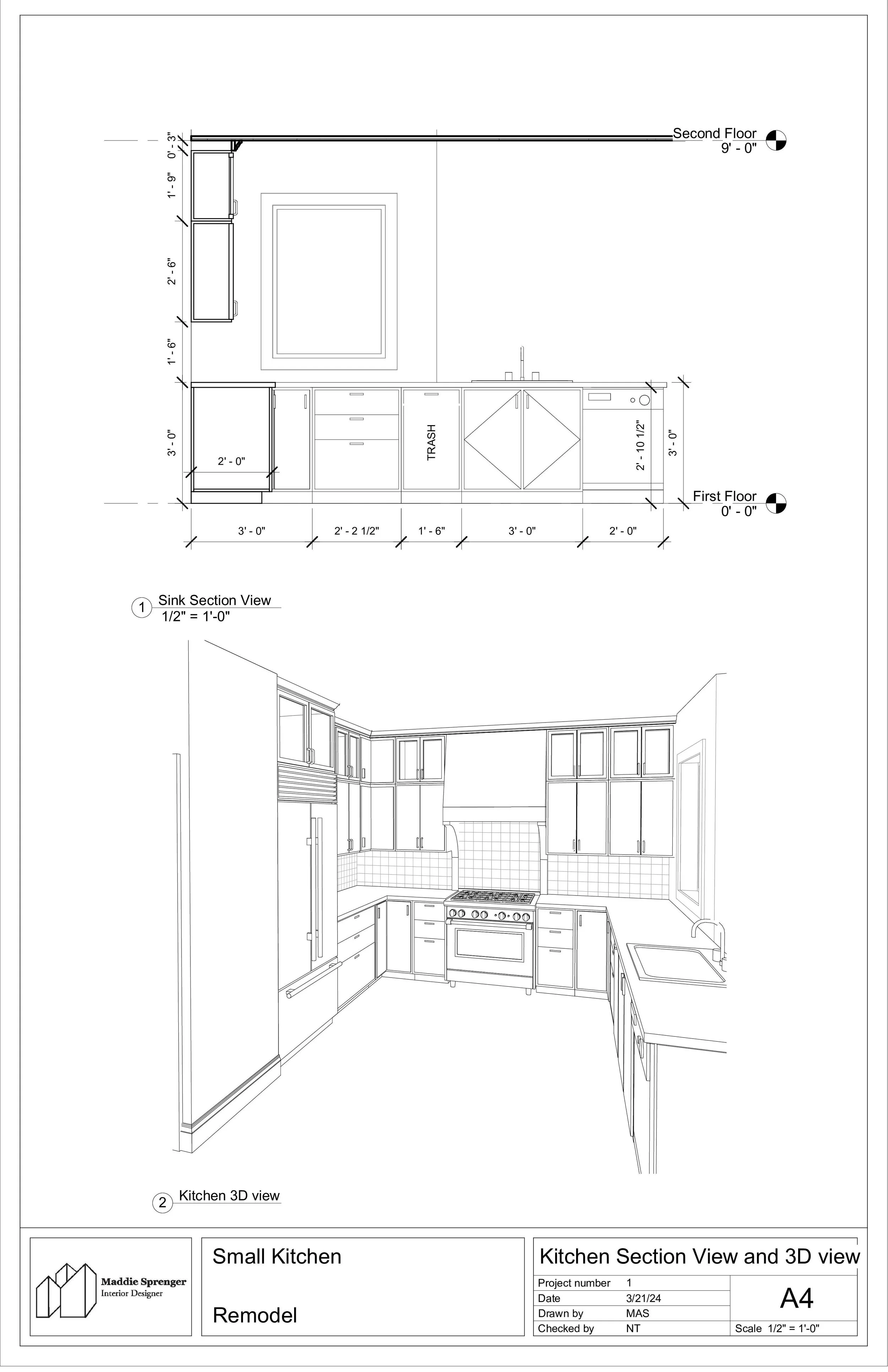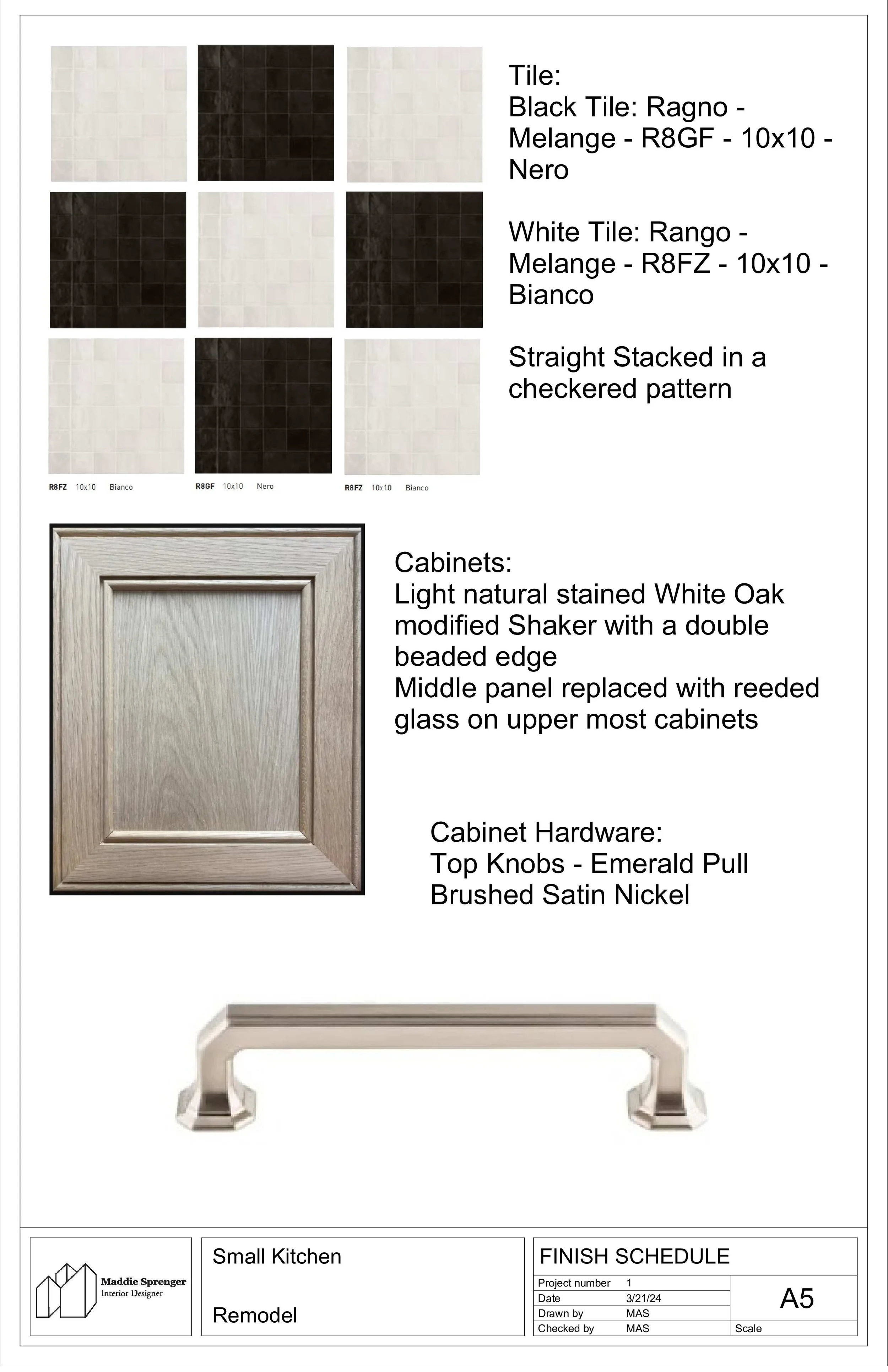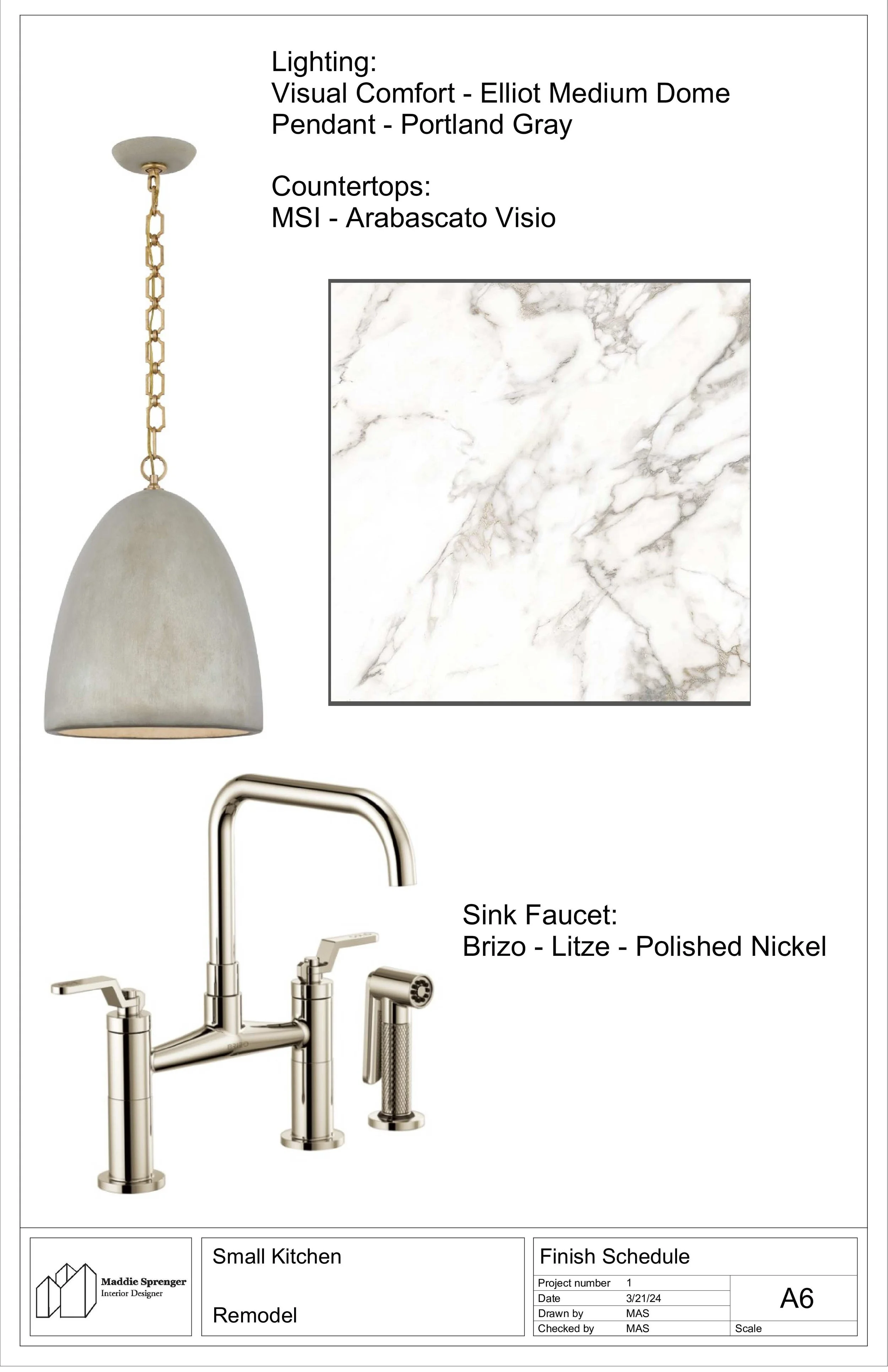Small Kitchen Remodel
My goal for this project was to create a more opens and function space in the existing footprint of the kitchen.
I incorporated more storage into the kitchen by adding a pantry at the end of the kitchen. This allows for more storage without interfering in the walkway into the kitchen and living room. Also, stacking upper cabinets to the ceiling adds additions cabinet storage and the reeded glass panels add a touch of elegance to the kitchen. Lastly, I would incorporate blind pullout in both of the lower corner cabinets to maximize space.
While selecting finishes for this kitchen, my goal was to select elegant and timeless finishes.
