My Mission
Bringing conceptional spaces to life.

Kitchen
My goal when rendering this kitchen, was to create an open concept yet comfortable atmosphere. I love the clean feeling from the white marble countertops and backsplash and the tone on tone kitchen cabinets and wall color. The stained island and beams brings in a nice feeling of warmth to the space.
I used Revit and Enscape to create this rendering
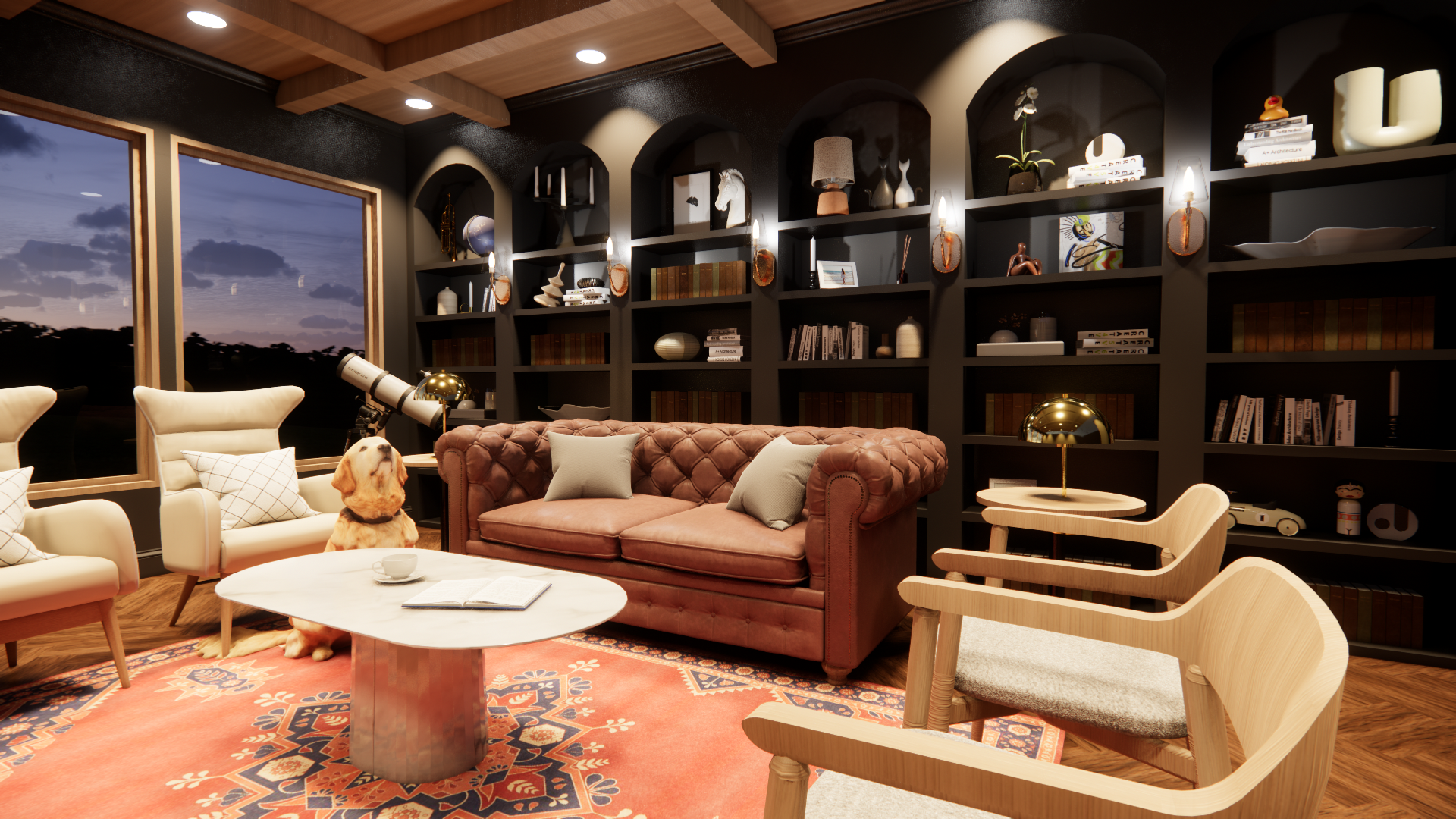
Library
My goal when rendering this library was to create a moody and cozy place to curl up and read a good book in. I custom built the floor to ceiling book shelves and filled them with a ton of fun trinkets. Bonus points if you can spot the rubber ducky, race car, and top.
I used Revit and Enscape to create this rendering
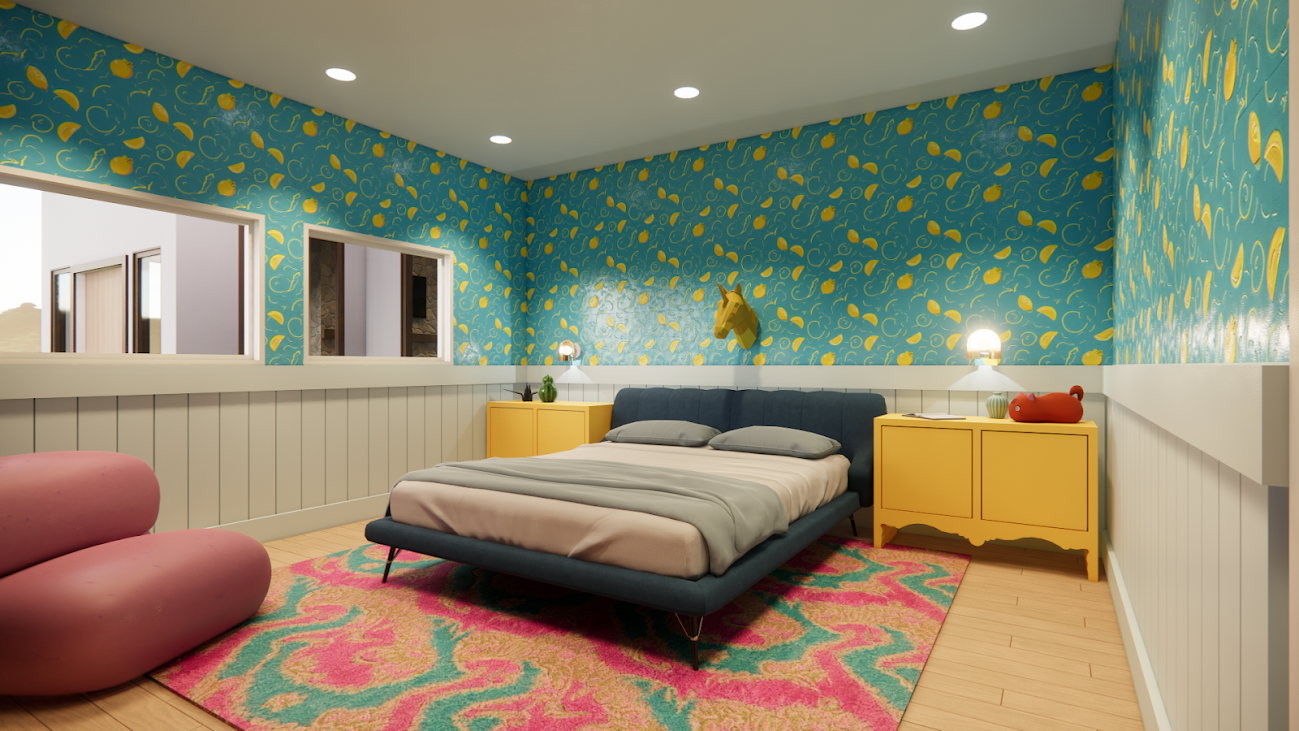
Bedroom
My goal for this rendering was to step outside my comfort zone and create a bright and cheerful room. I custom built the yellow night stands and generated the lemon wallpaper and rug material. I just love how whimsical this rendering turned out.
I used Revit and Enscape to create this rendering.

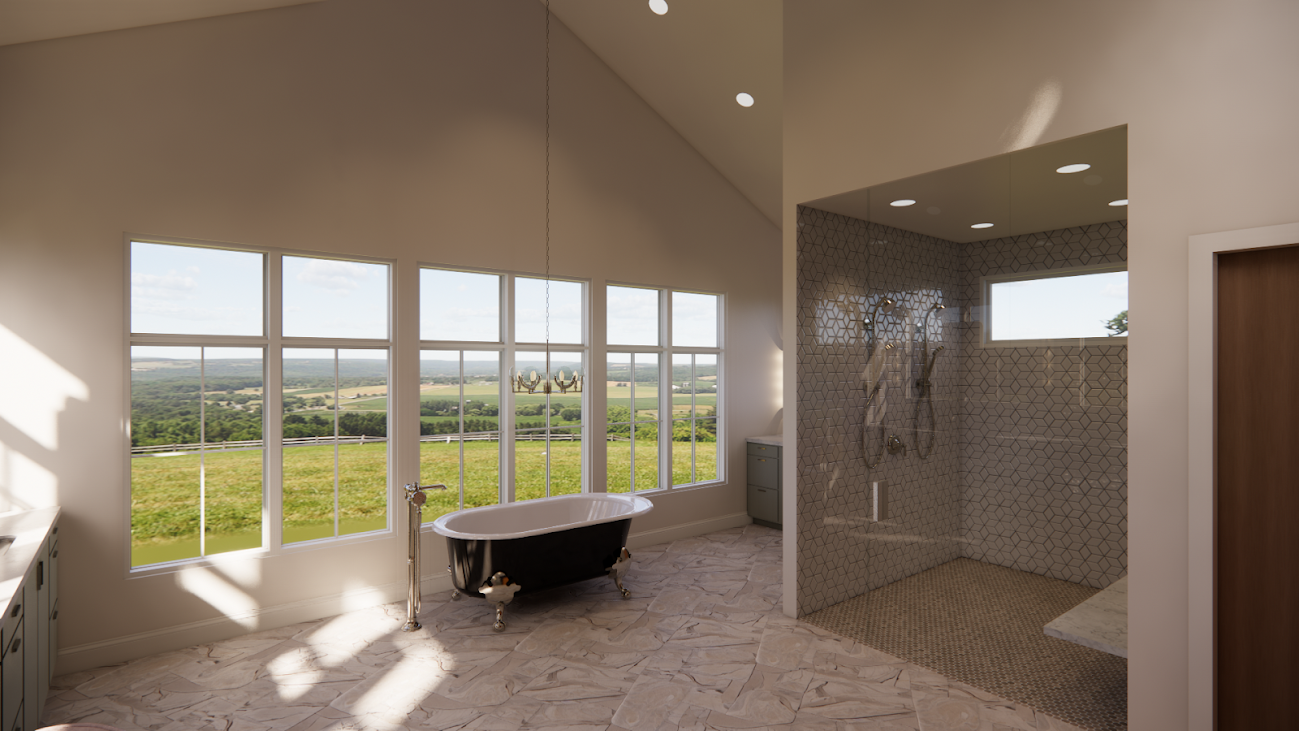
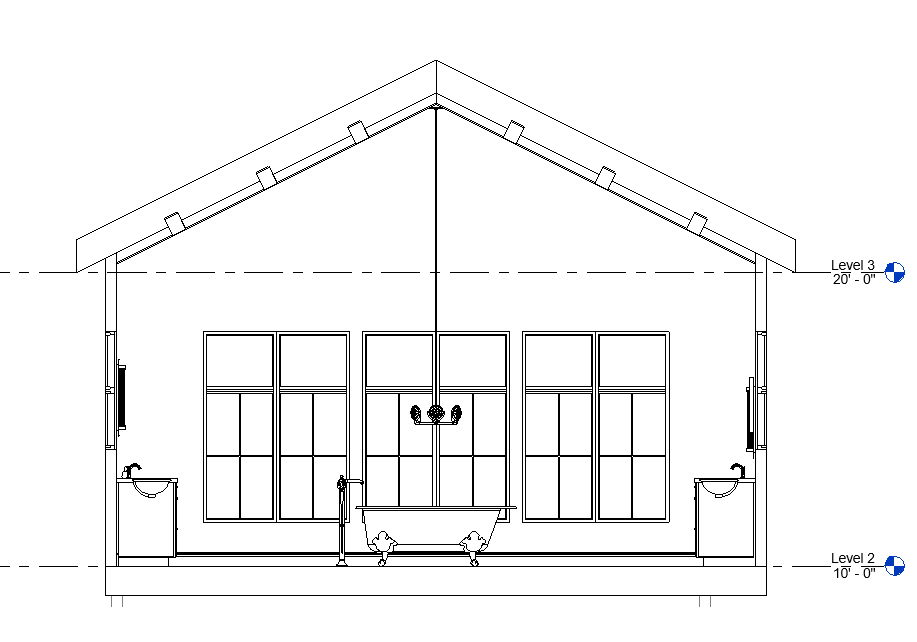
Bathroom
My goal for this rendering was to create a soft and open environment with an abondance of natural light.
I used Revit and Enscape for this rendering.


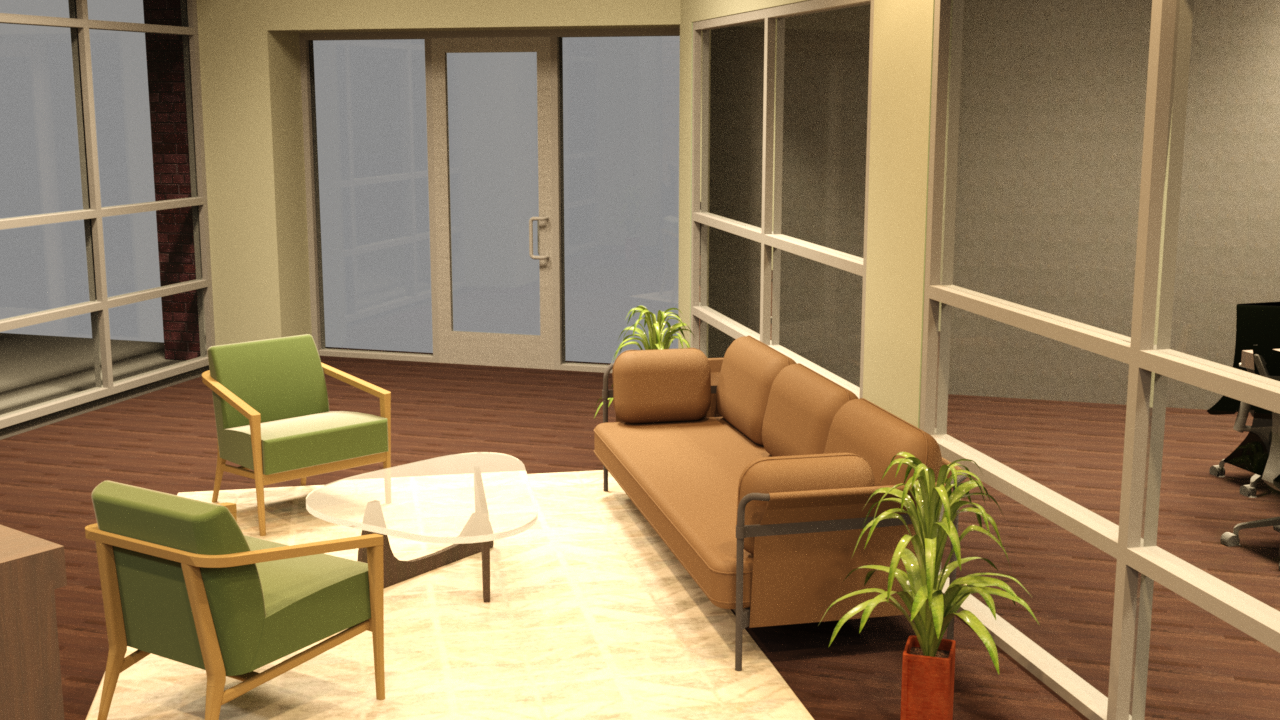

Commercial Office
My goal of this office was to show a 3D view of a furniture layout in an odd shaped lobby.
I used Revit and 3DsMax for this rendering.